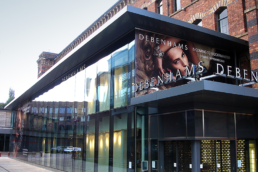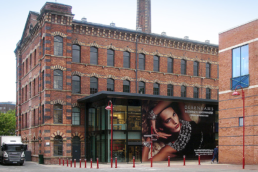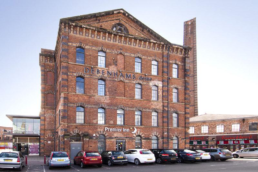Slingfield Mill Conversion
Client: Henderson Global Investors
Project Value: £5,000,000
Location: Kidderminster, UK
Conversion of an existing grade II listed 1860’s Mill Building into a modern Retail and Hotel space. This project involved the opening up of the exterior walls at ground floor level to create 3no. large arched thoroughfares on each side of the building to the two new two storey steel framed glazed extensions that were installed to create a new larger Retail space for an anchor tenant. The interiors of the existing building (incl. MEP) were stripped out and the Ground and first floors were fitted out to shell and core specification. Major structural works were carried out to the building to reinforce the aged timber and brickwork. General repairs and cleaning were carried out to the exterior to maintain the building’s unique character whilst major works were undertaken to the roof to install skylights and plant access points. Second to Fourth floors were delivered to shell for a prospective hotel operator use. There were extensive consultations with the Environment Agency, English Heritage and British Waterways. Commercial Management services were provided.


